

Graduation project
from Faculty of Architecture in Aleppo University
2001-2002
The project is a Design for Commercial Entertainment & Residential COMPLEX in Aleppo Syria ,
total area about 6000m2 , containing retail shops , restaurants , super market & cinema in the first bacement the ground & second floor
Officec in the offices tower
Residential flats in the residential tower
bank , college , grand company offices in the cupic mass
the project got mark 77%
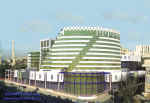

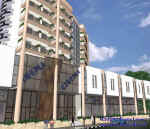
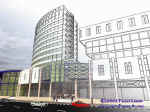

main elv.
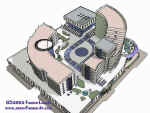
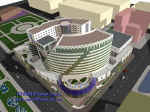

section


section
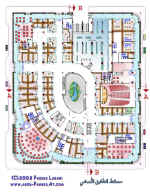
plan of level +1m
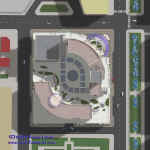
site plan
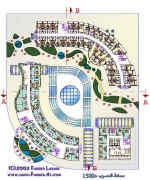
plan of level +15m
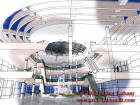
mall interior